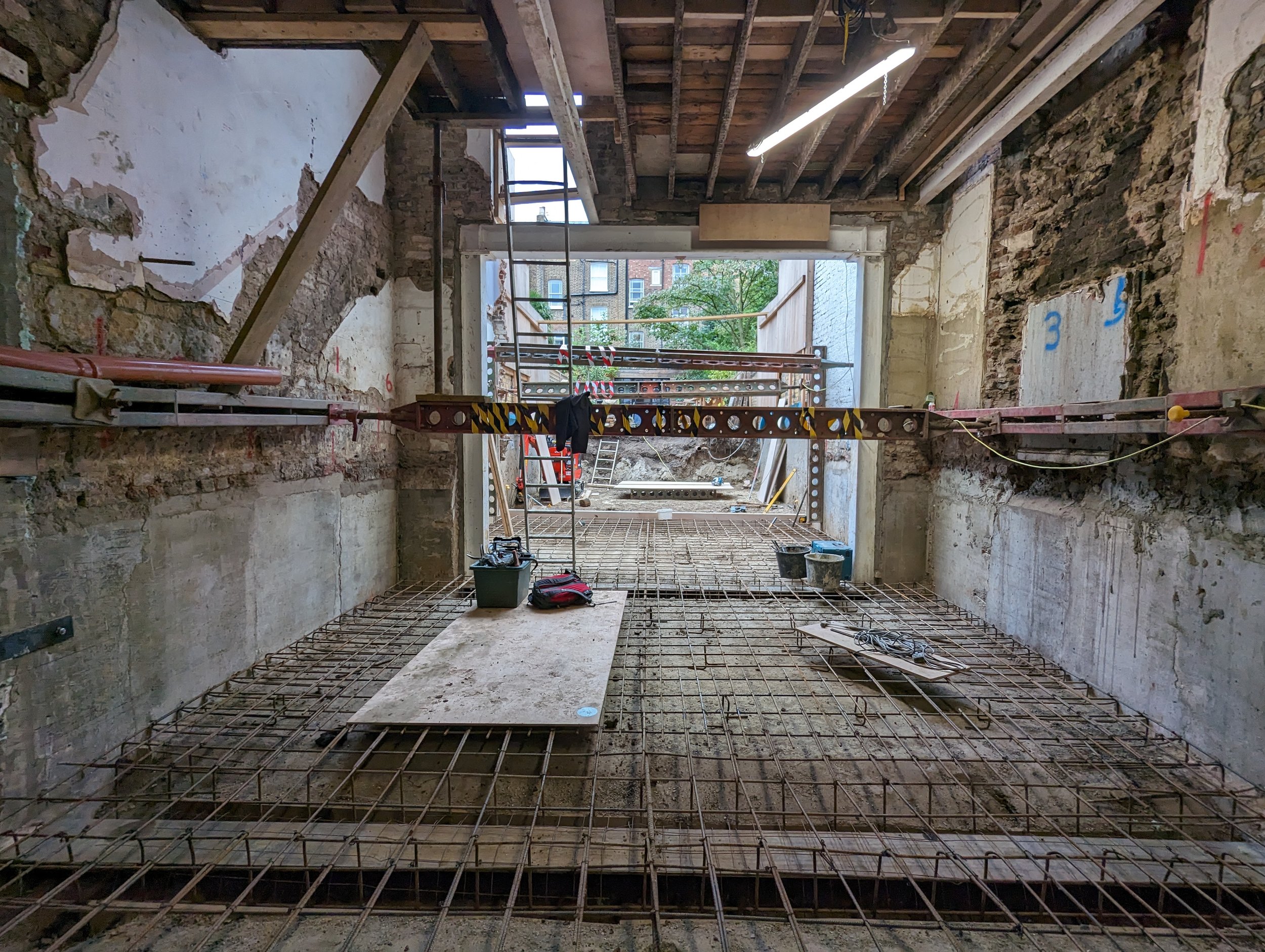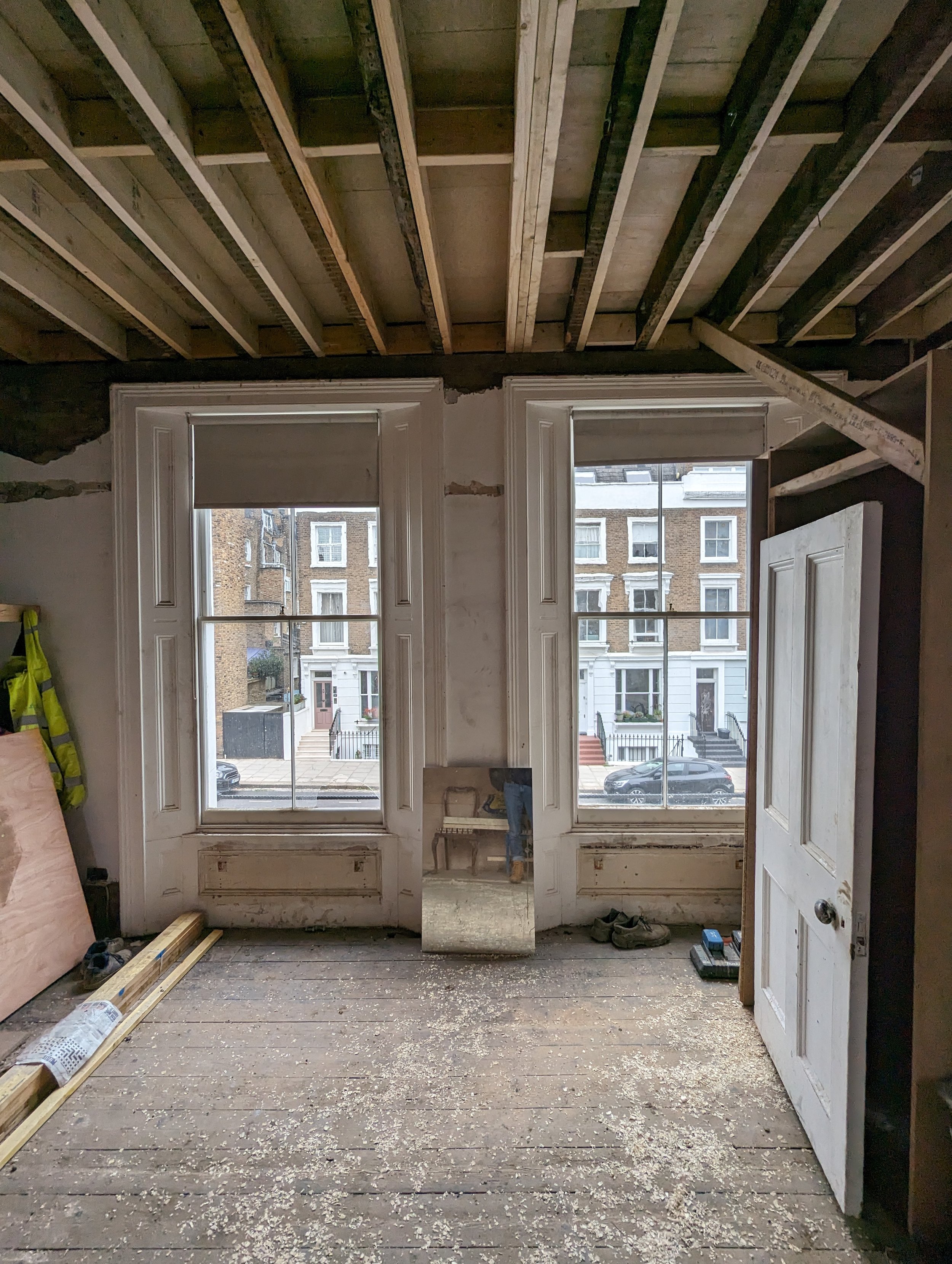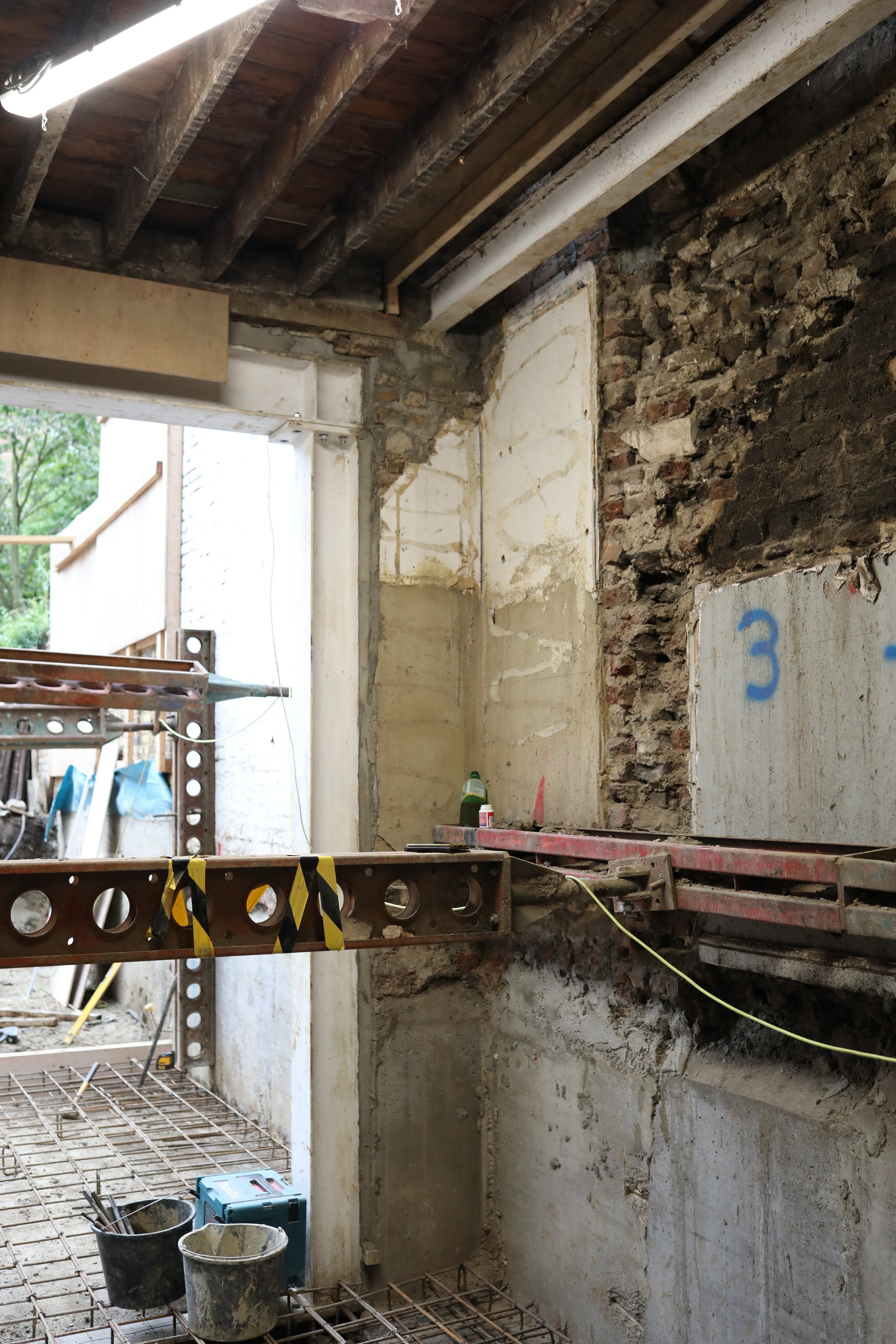An existing 4 storey Georgian terraced town house is undergoing a complete refurbishment, which will see the lower ground floor level lowered by approx. 1m and extended to the rear with a new double height extension. The existing walls have been underpinned to achieve the lower level. Baker Chatterton also did the design of the temporary works
As part of the works, the load bearing walls were removed at the lower floors, with structure above supported on new framing.
For planning, we wrote the BIA, which was subsequently approved by Camden.
Architect - Box-9 Architects










