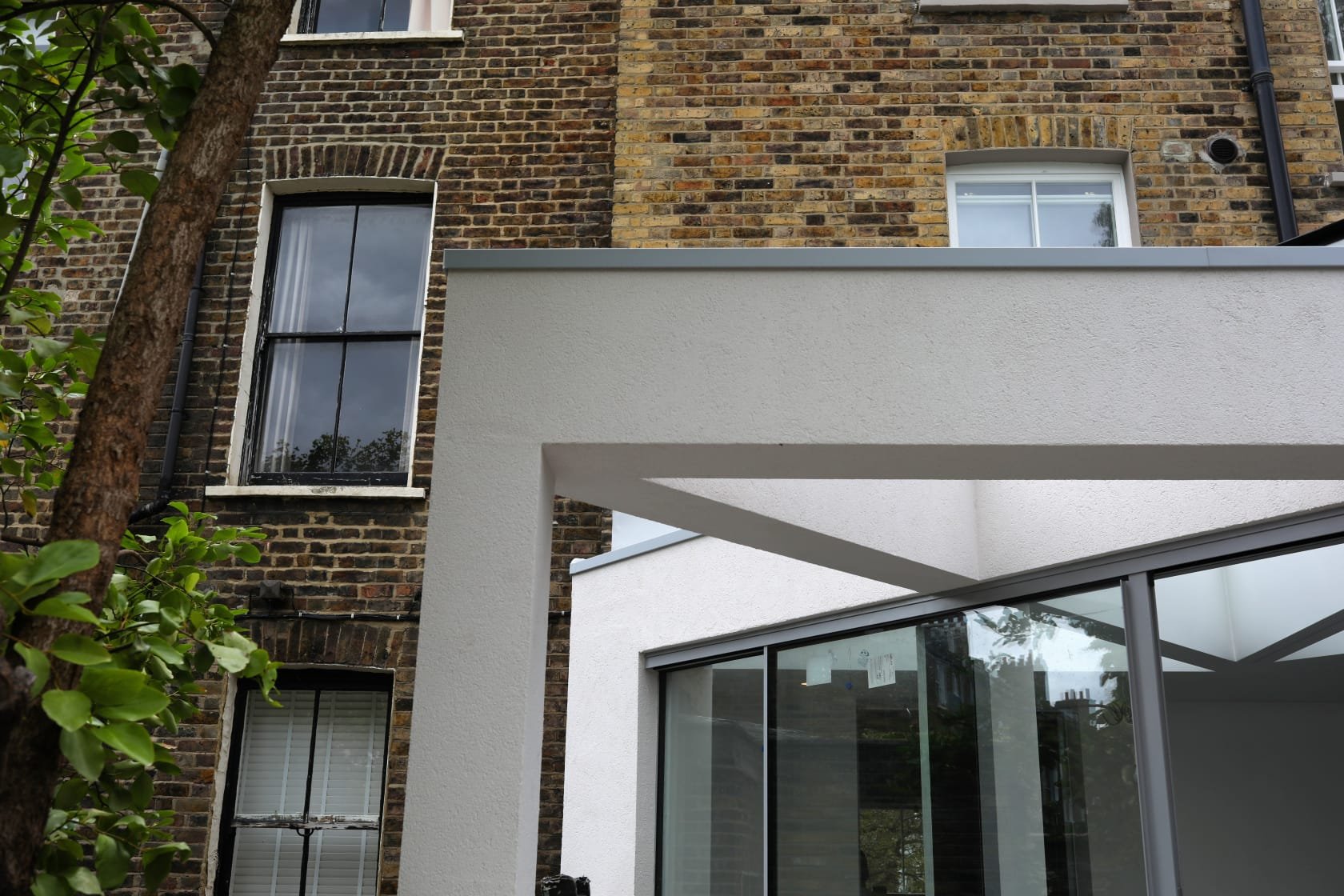The existing lower ground floor of this four storey town house has been extended into the rear garden, with a new sculpted two storey structure.
The sculptured framing was formed usng steel and timber beams, with the basement extension formed in reinforced concrete. The projecting kitchen cantilevers from the set back retaining wall.
Architect - M Jones Architects
Visualisation and video by M Jones Architects








