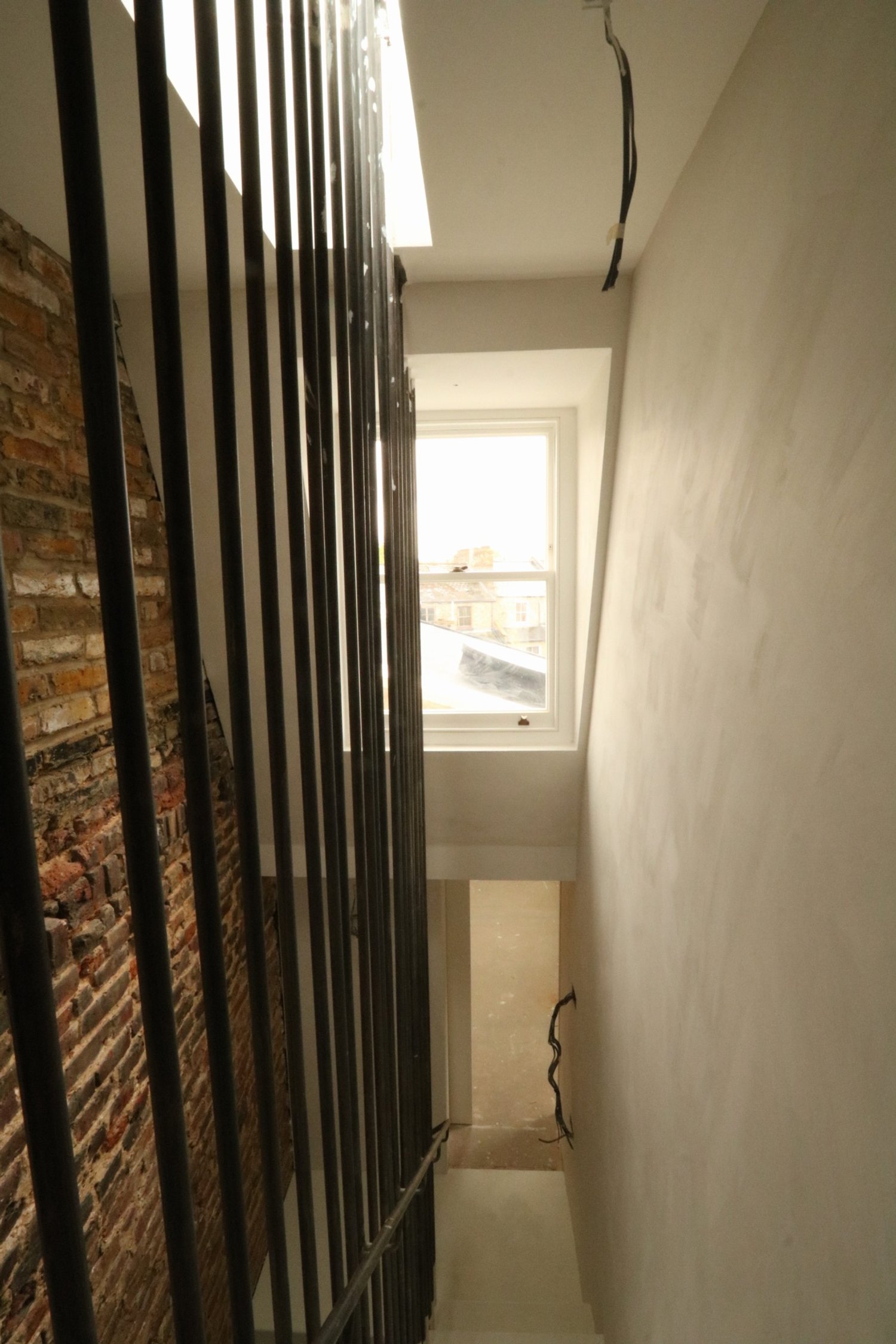An existing Victorian terrace building has been extended over the main house and outrigger to form two new rooms. The spaces are accessed off a double height stairwell that are bathed in light from new large sculpted roof lights over.
The extension was formed over an existing ground floor extension, which required Baker Chatterton to design minimum-intervention strengthening works. To minimise the weights, the extensions were formed in timber framing.
Architect - Simon Astridge Studio













