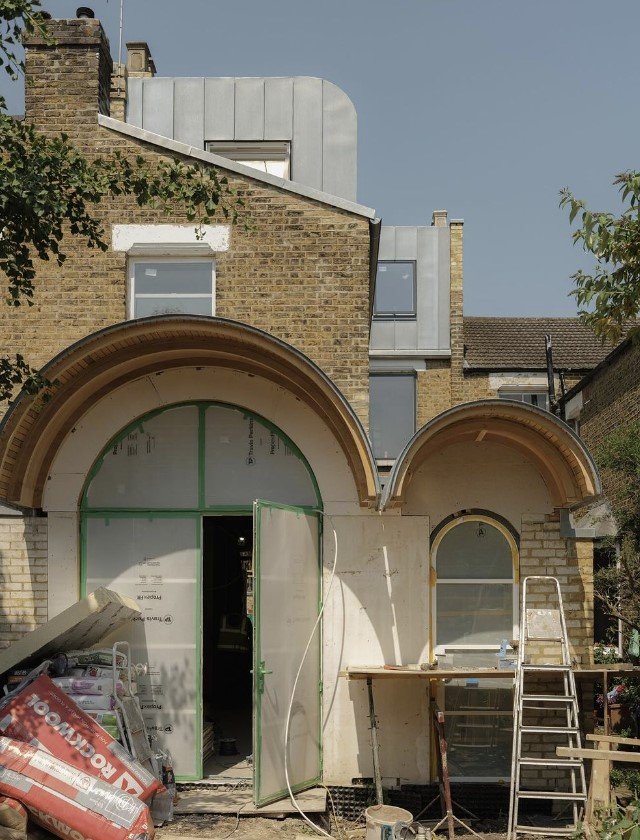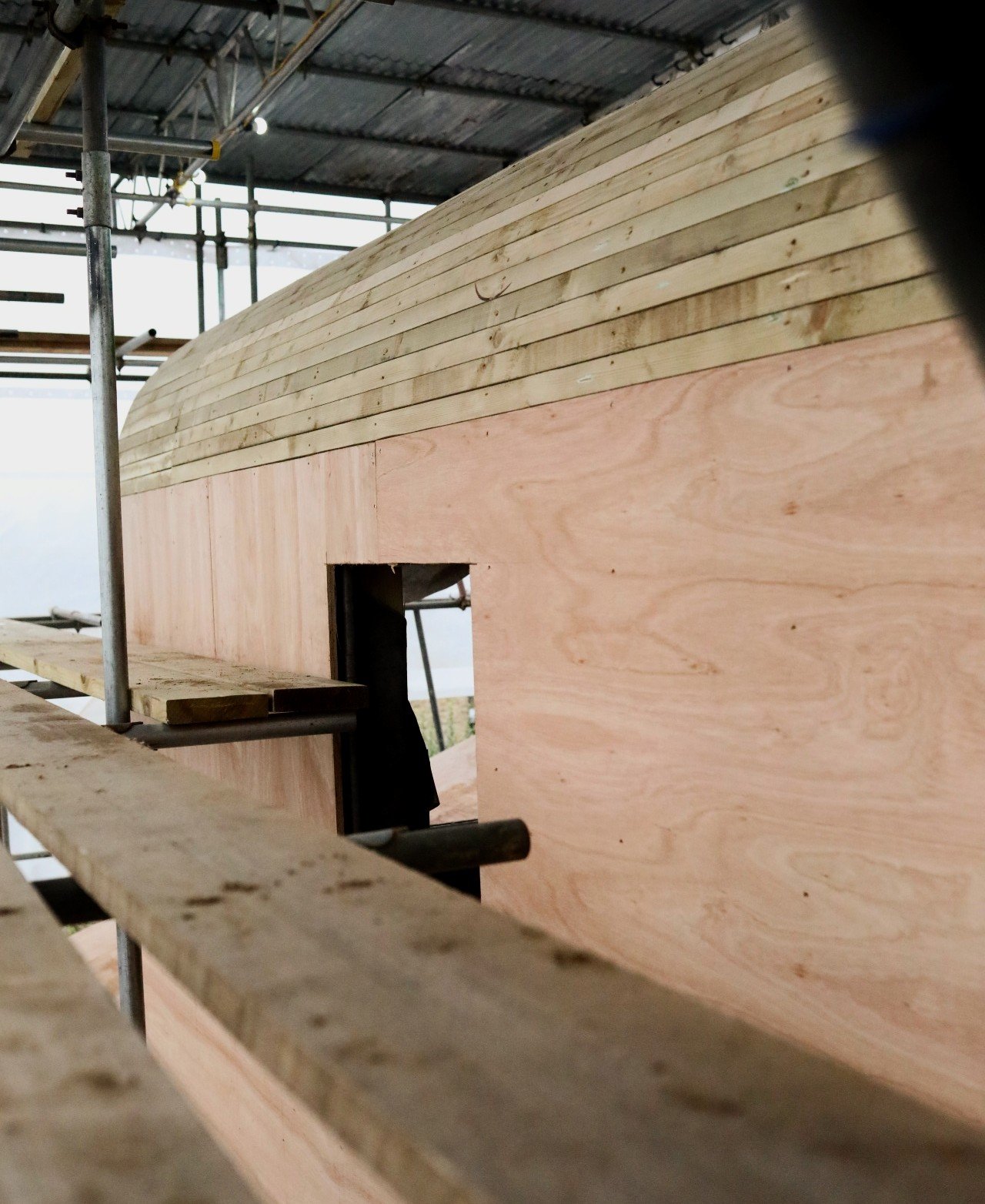A radical refurbishment, adaption adn extension of an existing Victorian terrace in Nunhead.
A new full roof and outrigger extension created enough space, to adopt a new double height space within the ground floor living area.
While a large rear extension formed with two vaulted roofs created a sculptured open-plan modern family space and kitchen.
The curved arches were analysed in FE software, using the curved ply formed as an efficient deep beam, stiffened by curved plywood ribs.
Architect - Draper Studios
Photos - Richard Oxford / Baker Chatterton











