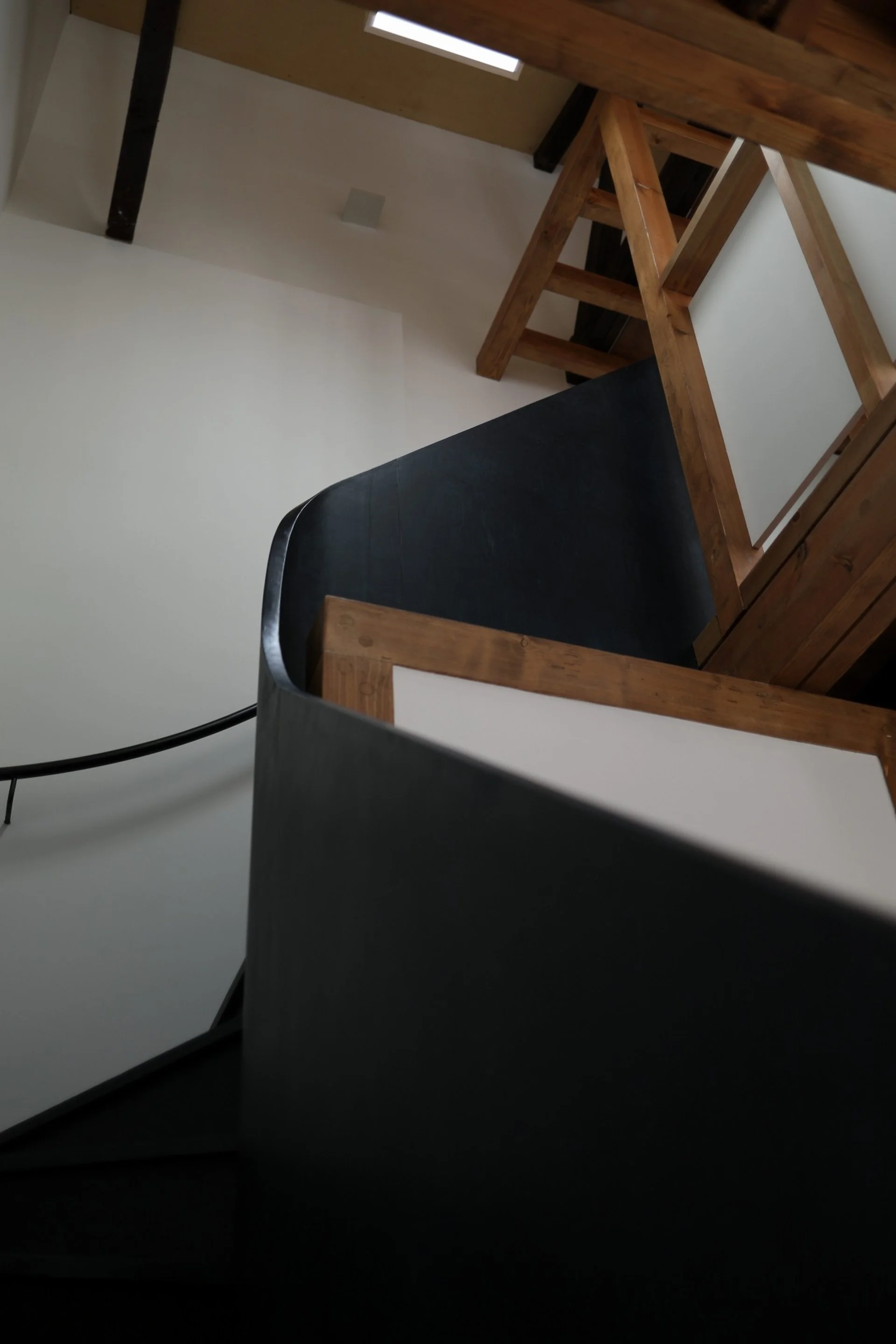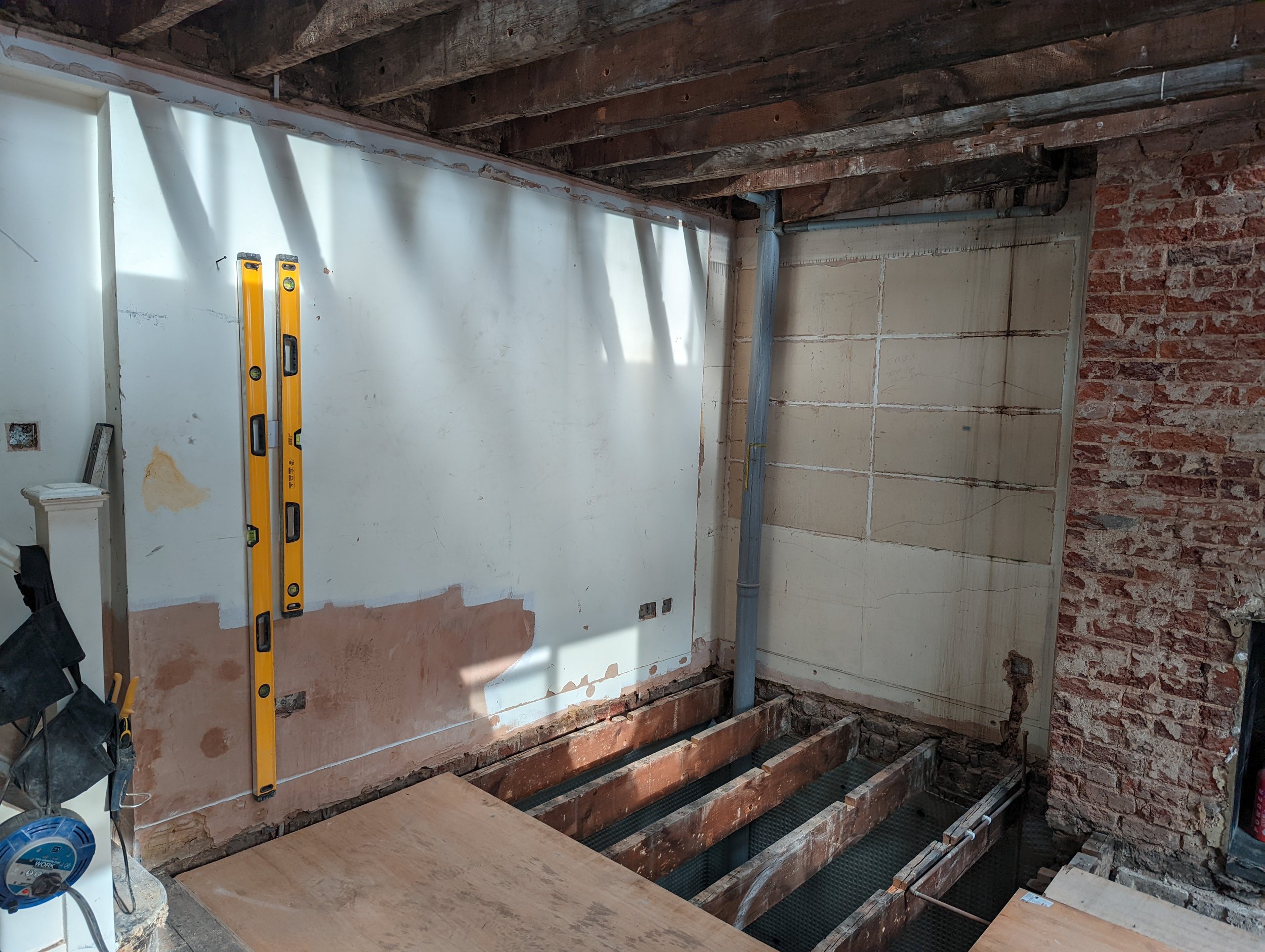An exciting japanese-influenced refurbishment of a Victorian West London mews building.
The project involved the full renonavation of an existing 3 storey mews building, comprising of a basement, ground and first floor.
The existing floor plate was re-arranged and the existing floor structure was exposed, with carefully detailed trimming and timber connection details. No-steel connection were utlised for the upper floor, while discreet hidden steel plate connections were designed for areas with higher loads. The exposed timber structure was designed to resist fire through charring of the timber.
Baker Chatterton also designed the curved plywood stair, which uses the balustrade as a structural element to avoid connections on the internal face.
Architect - Jonathan Tuckey Design























